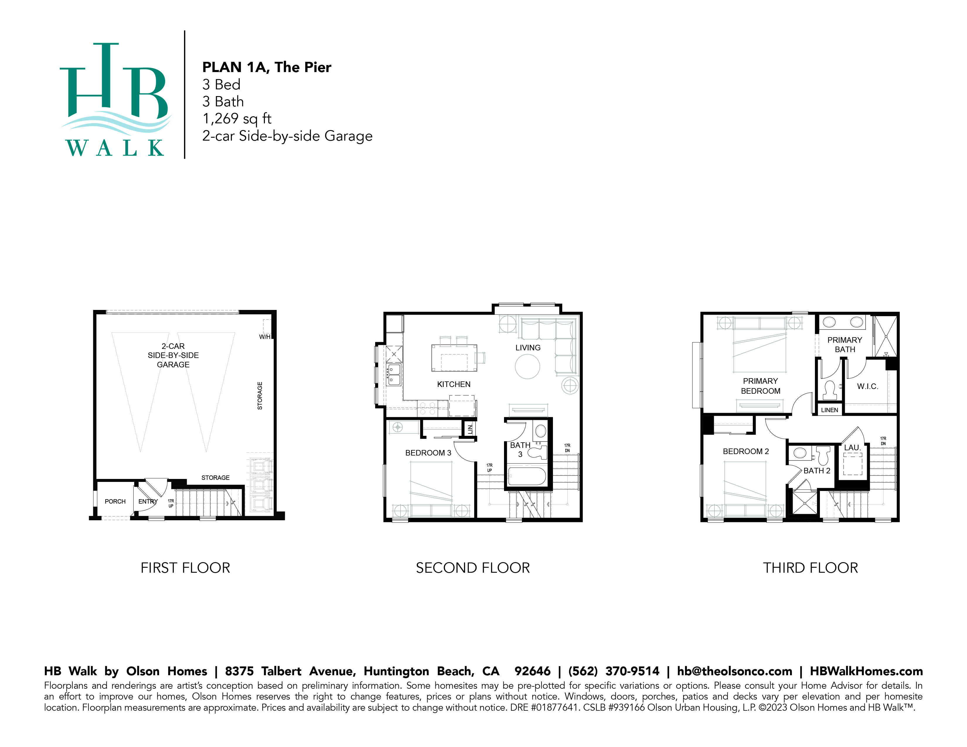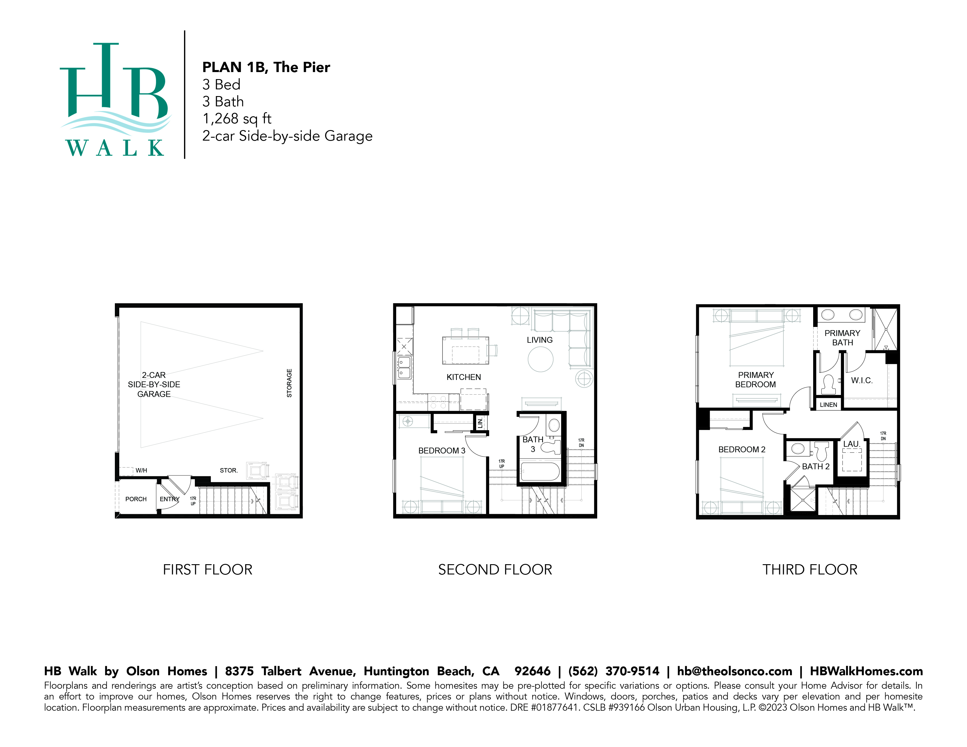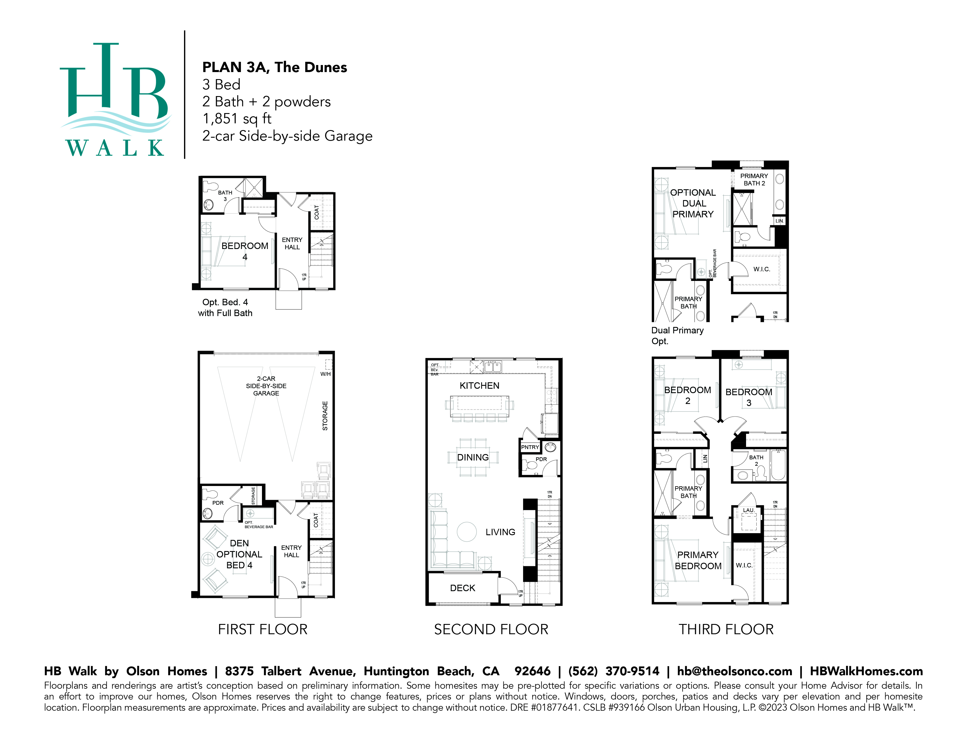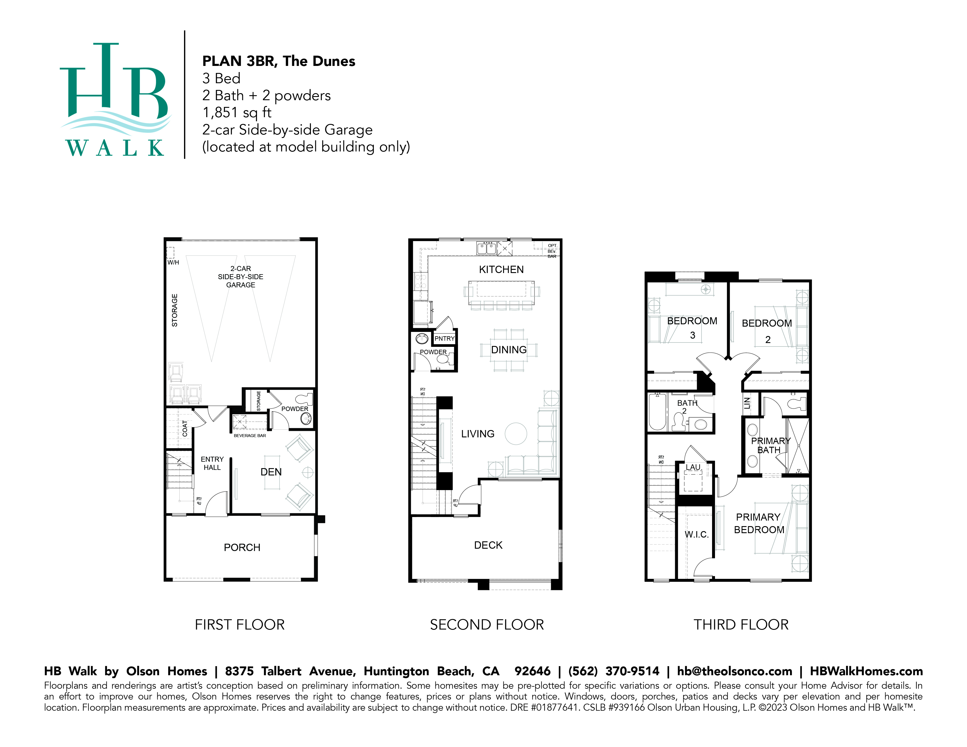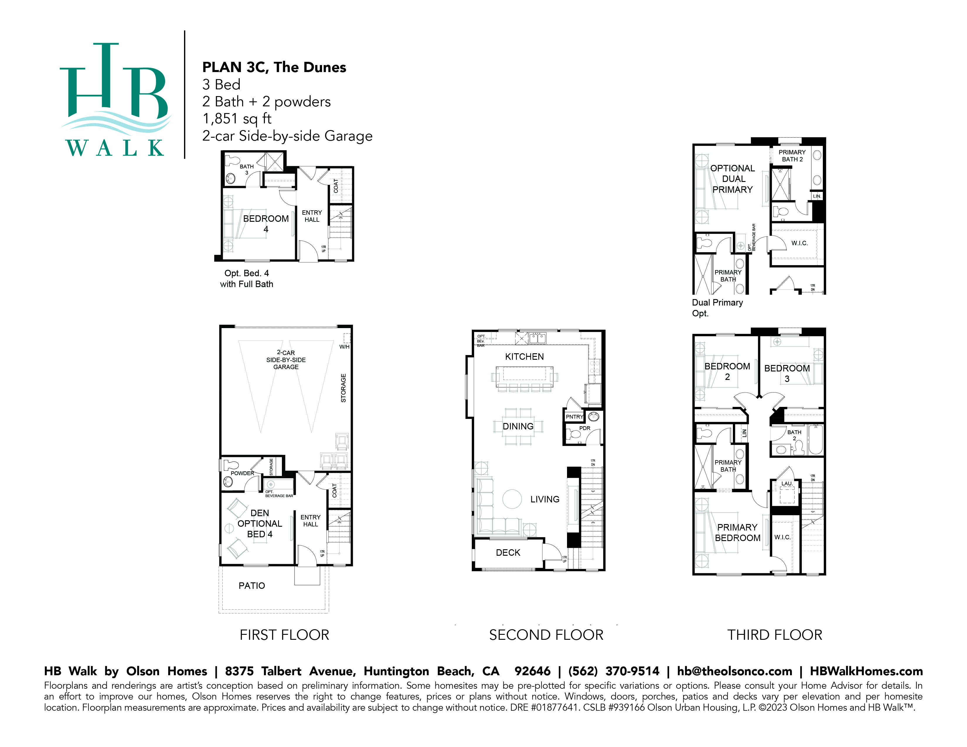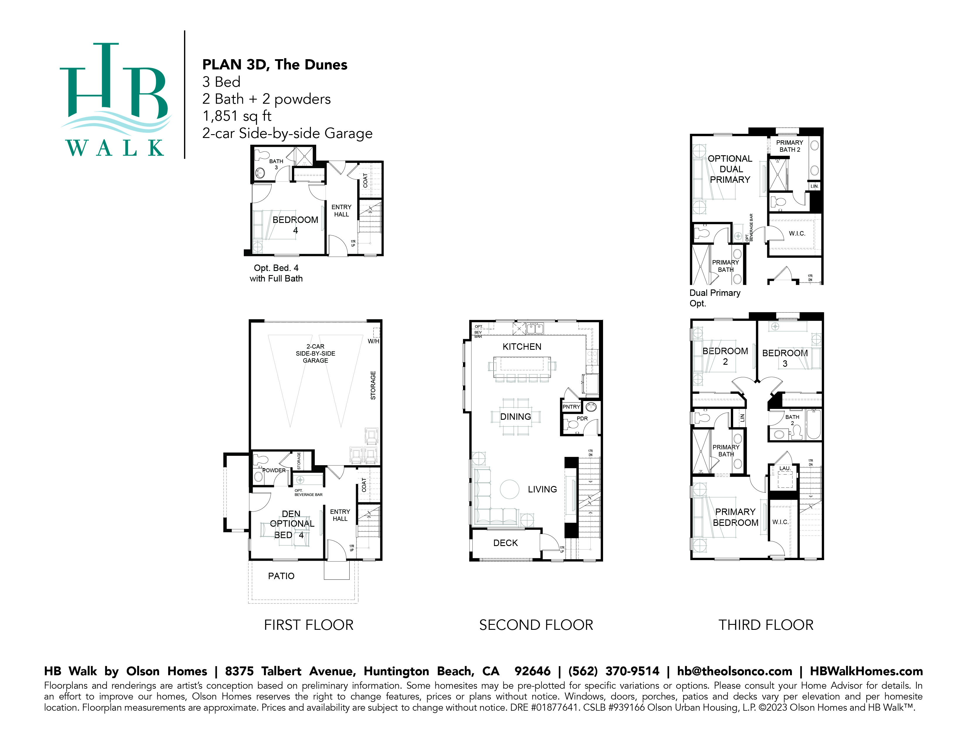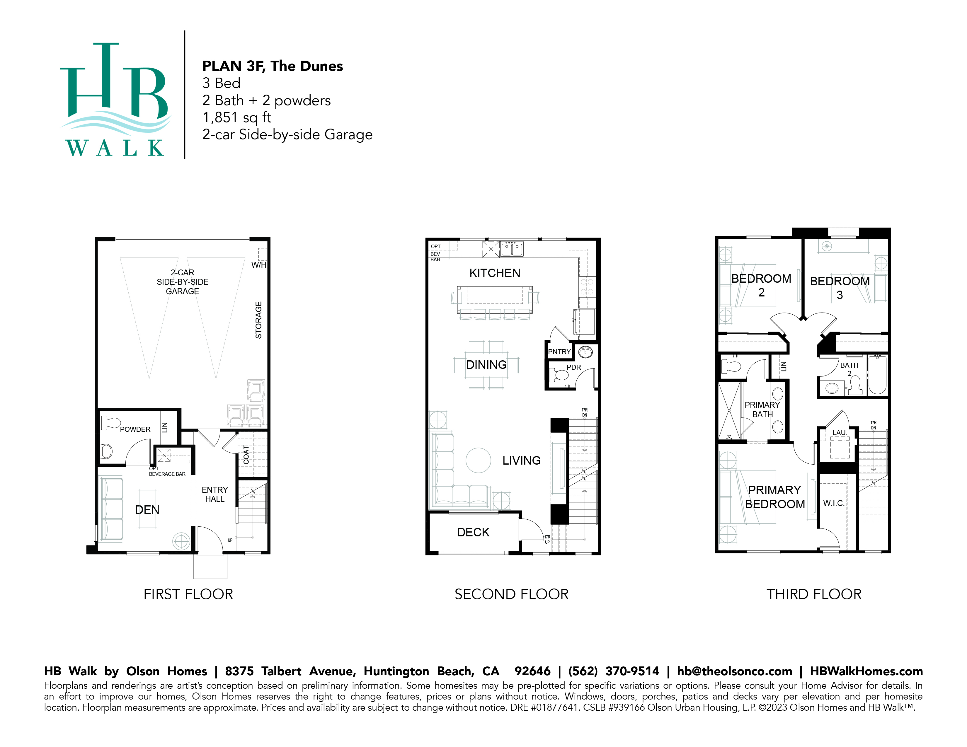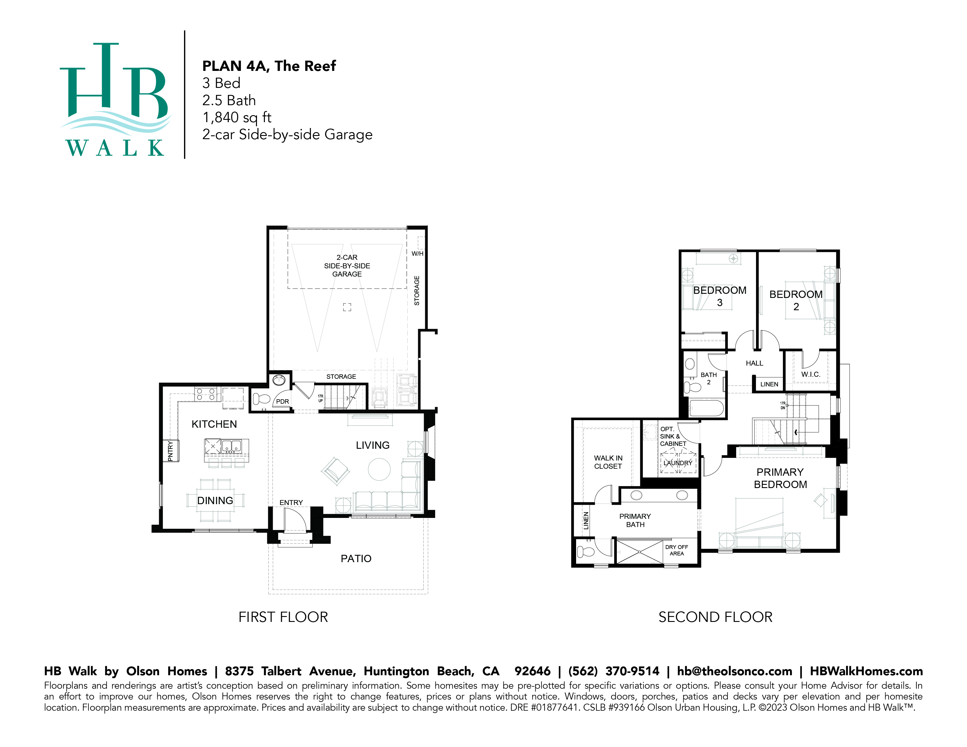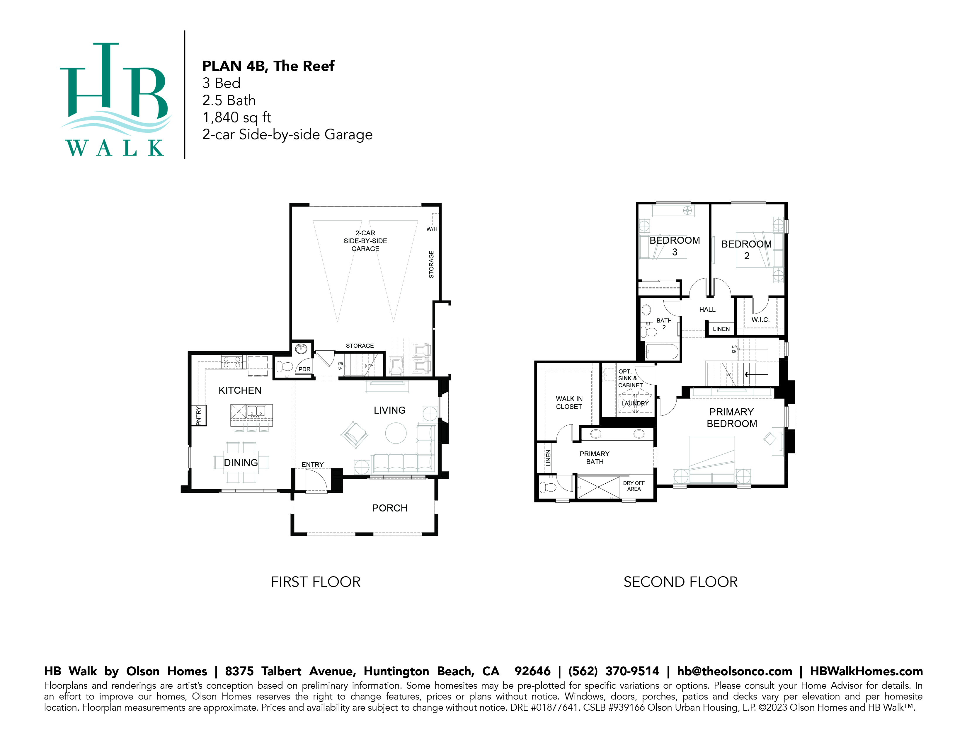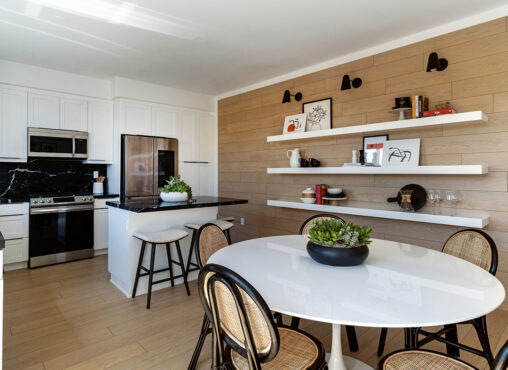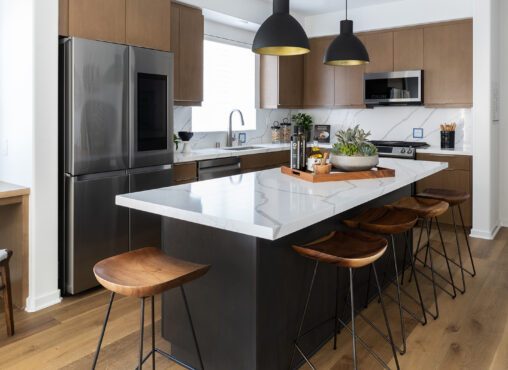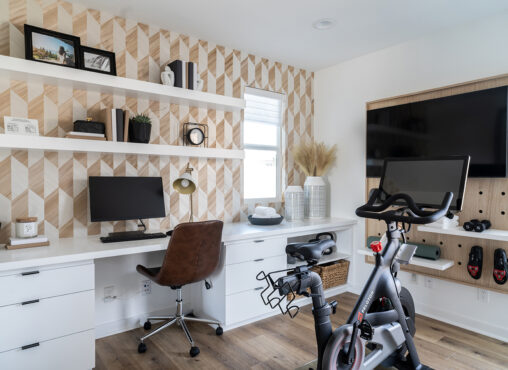The Pier - Plan 1A
The Pier - Plan 1B
The Tide - Plan 2A
The Dunes - Plan 3A
The Dunes - Plan 3B
The Dunes - Plan 3C
The Dunes - Plan 3D
The Dunes - Plan 3E
The Dunes - Plan 3F
The Reef - Plan 4A
The Reef - Plan 4B
The Pier - Plan 1A
The Pier - Plan 1B
The Tide - Plan 2A
The Dunes - Plan 3A
The Dunes - Plan 3B
The Dunes - Plan 3C
The Dunes - Plan 3D
The Dunes - Plan 3E
The Dunes - Plan 3F
The Reef - Plan 4A
The Reef - Plan 4B
Featured Residences
Sold
Residence 1
3 bed, 2.5 bath
1,840 sq. ft.
$1,219,990
2-story model as shown, Corner location, Large Primary bedroom, ensuite and walk in closet, Laundry room with sink
Sold
Residence 2
2 bed, 3 bath
1,569 sq. ft.
$989,990
Primary suite with retreat area and walk in closet, Den with adjacent bath, deck, kitchen with island, Large 2-car side-by-side garage
Sold
Residence 24
3 bed, 3 bath
1,569 sq. ft.
$1,029,990
Primary suite with retreat area and walk in closet, deck, kitchen with island, Large 2-car side-by-side garage, upgrades throughout
Sold
Residence 4
3 bed, 3.5 bath
1,851 sq. ft.
$1,174,990
3-Bedrooms (Dual Primary) 3.5 Bath, large deck, porch, 2-car side-by-side garage
